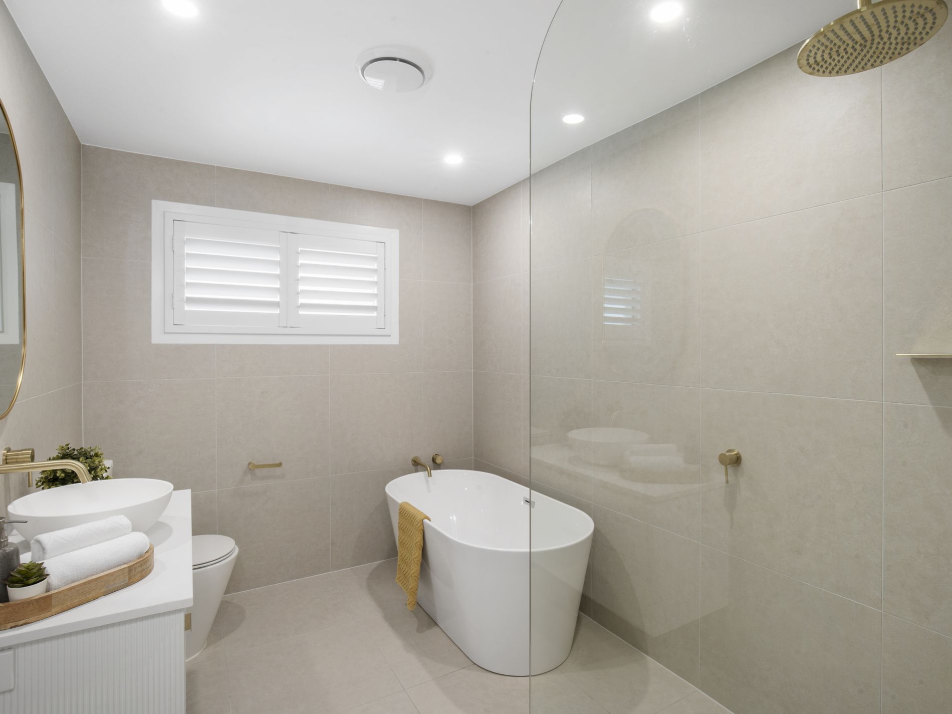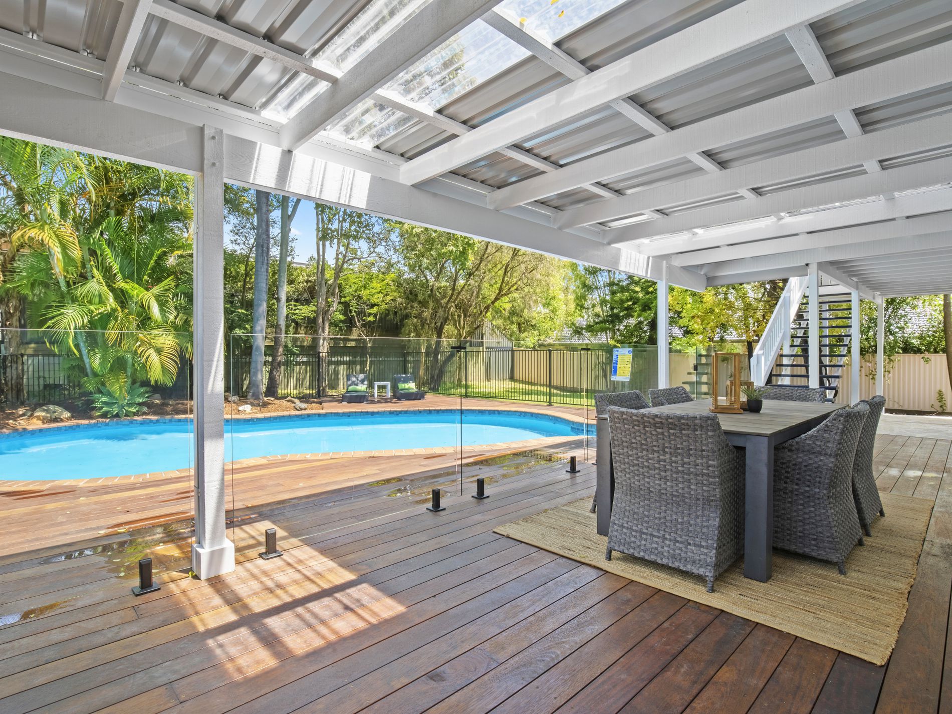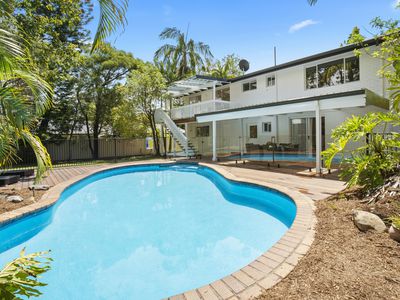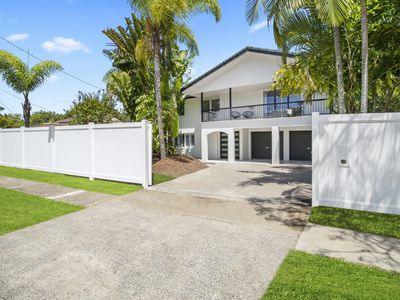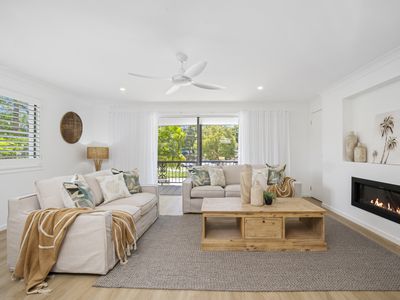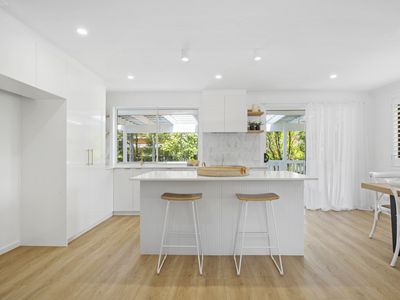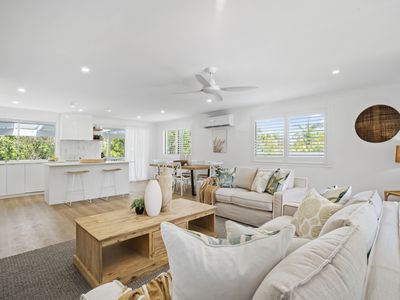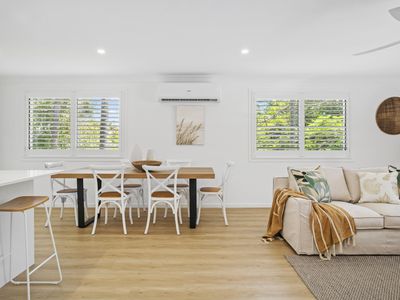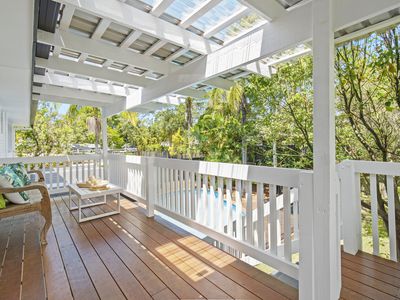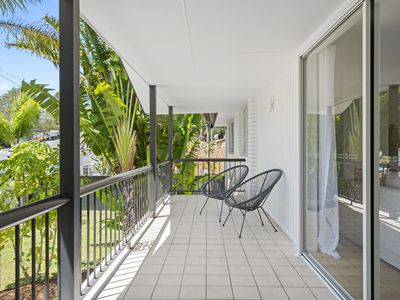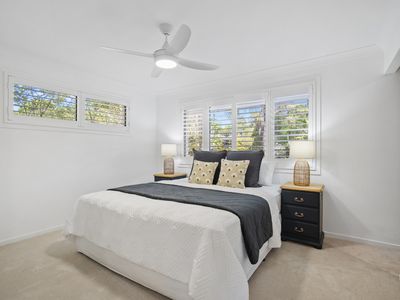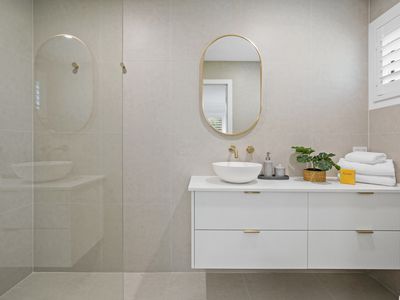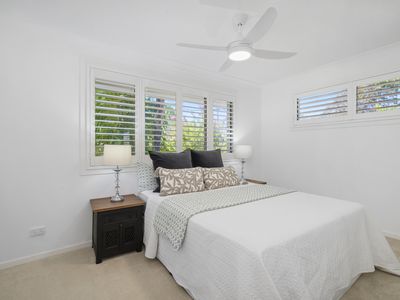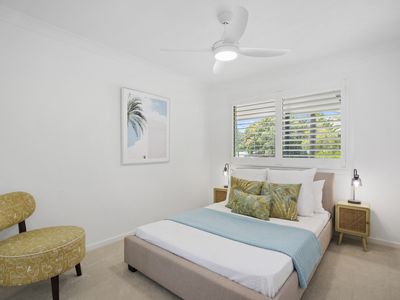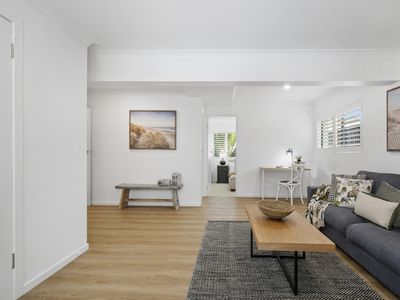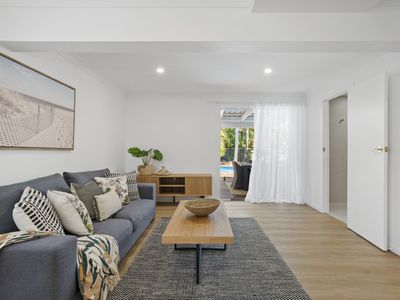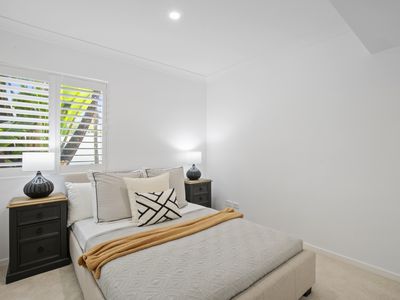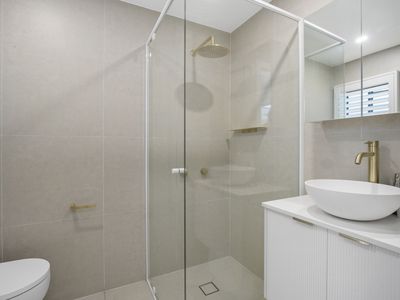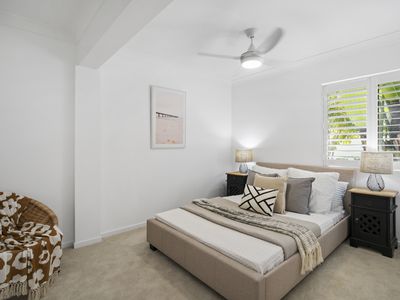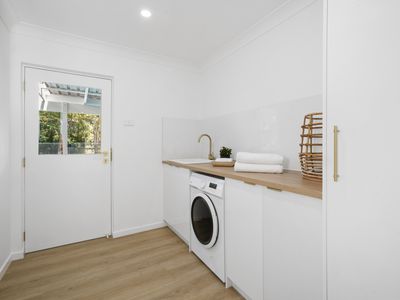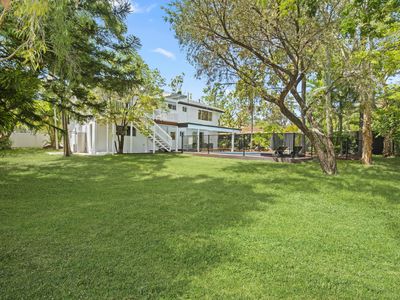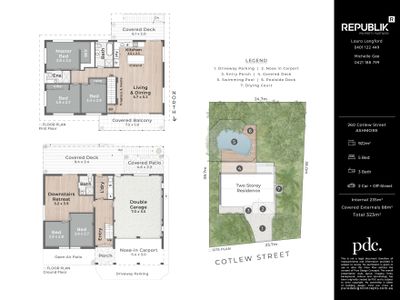A family sanctuary that delivers with design, space and contemporary style. This is a complete renovation, incorporating stylish high-quality materials balanced by a relaxed yet refined neutral colour palette.
Ideally positioned on a sizable 922m2 flat block, with side access for van/boat/work truck and ample space to build a sizable shed. Fully fenced and fringed by lush trees, your privacy is assured.
There are multiple outdoor areas to enjoy. Front and rear entertaining decks, as well as ground level patio leading to the tropical gardens, beautifully framing the pool and grass lawn. Morning coffees or afternoon aperitifs, this home sensibly offers space for family fun and relaxing.
The home is set up perfectly for a growing family of all ages. The master suite is upstairs with 2 bedrooms, for younger children. Downstairs offers a spacious “teenage” retreat, 2 more bedrooms and own bathroom. There is plenty of room to move around here.
The sleek and stylish kitchen layout is thoughtfully designed, offering that indoor-outdoor fluidity that we all strive for. Entertain and eat at the island bench or extend the party to the covered patio, catching breezes whilst overlooking the pool and lush green space.
This recently renovated home will be sold. Offers will be considered prior to auction.
Property Features:
* 235m2 of living and entertaining zones across two light-filled levels
* Contemporary fresh white kitchen with tupac cabinetry, polytech feature breakfast bar, Omega appliances, picture window to patio
* Hybrid timber floorboards and plush carpet in the bedrooms
* Bright and airy family lounge and dining, featuring a charming fireplace under the large TV recess
* Front balcony from the living area to enjoy the front views
* Master suite is a spacious with walk-in, fully fitted robe and thoughtfully designed ensuite
* All bathrooms showcase floor to ceiling tiling, brass tapware and en vogue Polytech cabinetry and stone benchtop
* Large laundry with hanging & storage cupboard
* Double garage and ample driveway parking for another 4+ vehicles
* Fully fenced with an electric entrance gate
* Trinity Lutheran College is around the corner
* Ashmore State School and Aquinas College is a short drive away
Highly sought after for excellent schools, including Trinity Lutheran College mere minutes away, Ashmore offers a variety of shops, parks, schools, whilst being a connecting suburb to so many attractions, especially sporting facilities and shopping precincts. The golden beaches beckon in just 15 minutes. In 10 minutes you can reach, Griffith University, Gold Coast Hospital, Pindarra Hospital, HOTA, M1, train station, Golf Courses, Heritage Bank Stadium, this is truly a central position.
With so much space and a cooling coastal style, this magnificent property is the ultimate family retreat.
There's scope to make the property your own without the hassle of renovating.
We are excited to show you around. Please contact us for inspection times - we can't see this property lasting long on the market!
Disclaimer: All information (including but not limited to the property area, floor size, price, address, and general property description) is provided as a convenience to you and has been provided to Republik Property Partners by third parties. Consequently, Republik Property Partners are unable to definitively attest to the listed information's accuracy. Republik Property Partners do not accept any liability (indirect or direct) for any injury, loss, claim, damage or any incidental or consequential damages, including but not limited to lost profits arising out of or in any way connect with the use or dissemination of any information, or any error, omission, or defect present within the information as appearing on the Website. Information appearing on the Website should not be relied upon and you should attend to your own personal enquiries and seek legal advice (where required) with respect to any property on the Website. Please also note, the prices displayed on the Website are current at the time of issue but are subject to change. This property is being sold by auction or without a price and therefore a price guide cannot be provided. The website may have filtered the property into a price bracket for website functionality purposes.
Features
- Air Conditioning
- Balcony
- Courtyard
- Deck
- Fully Fenced
- Outdoor Entertainment Area
- Outside Spa
- Remote Garage
- Secure Parking
- Swimming Pool - In Ground
- Broadband Internet Available
- Built-in Wardrobes
- Dishwasher
- Floorboards
- Rumpus Room
- Study











